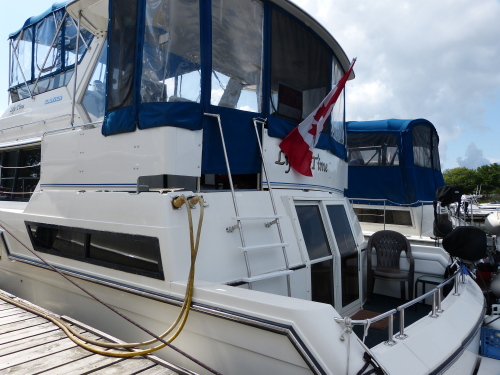
1991 Carver 43 Cockpit Motor Yacht
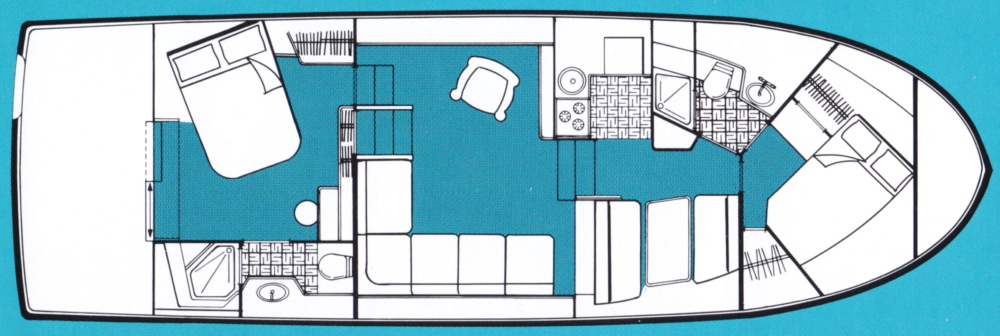 Cabin Floor Plan |
|
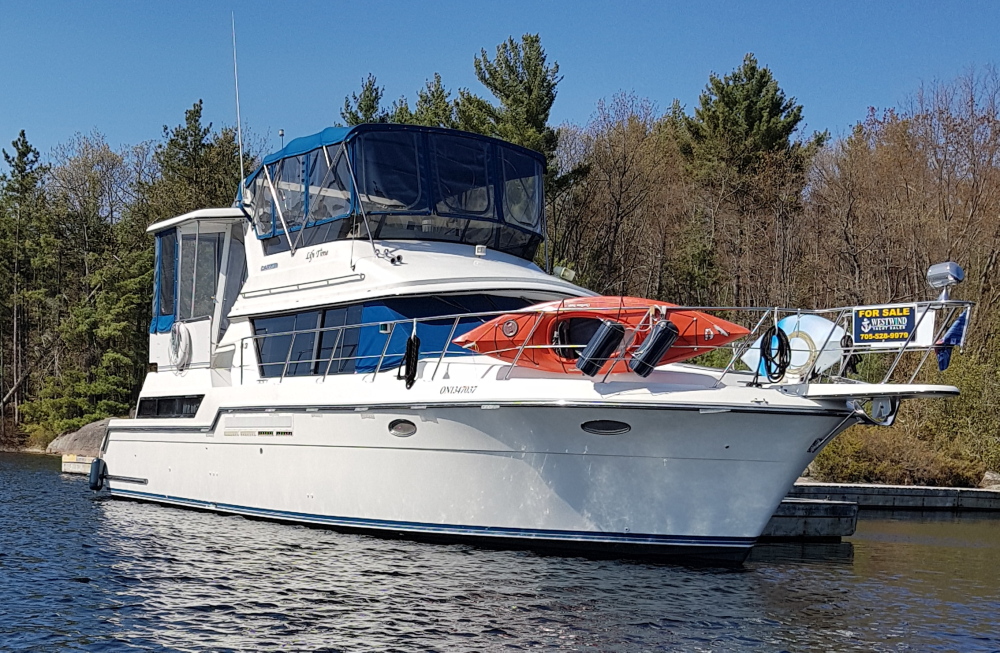 Full Bridge and Aft Deck Enclosure |
|
|
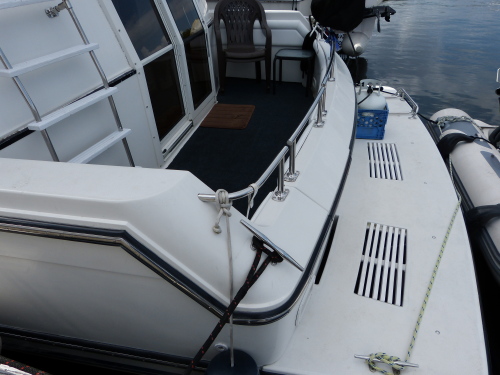 Generous Swim Platform |
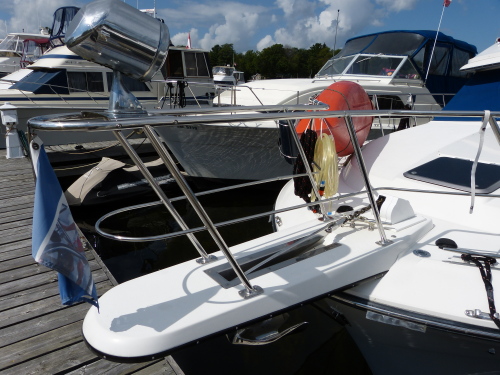 20kg Chromed Bruce Anchor |
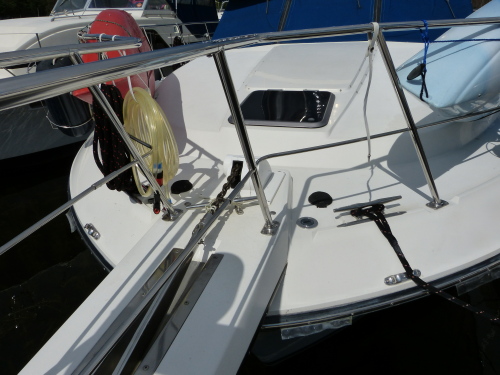 Windlass with Deck and Helm Controls |
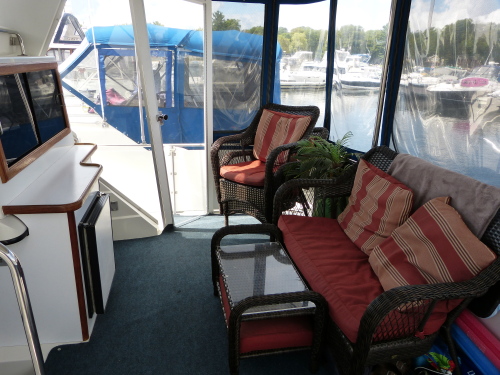 Aft Deck |
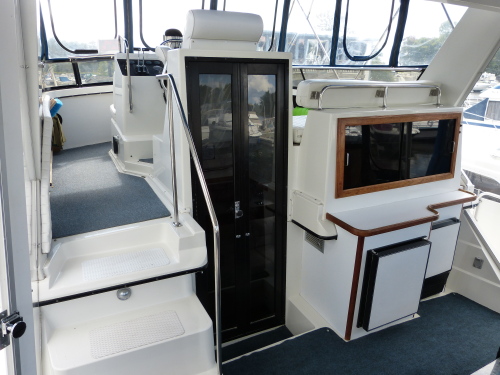 Wet Bar w/ Fridge and Ice Maker |
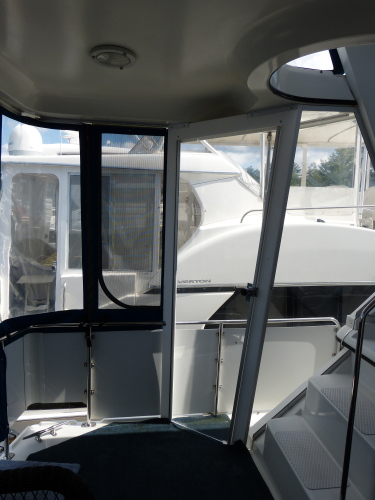 Wing Doors to Side Decks |
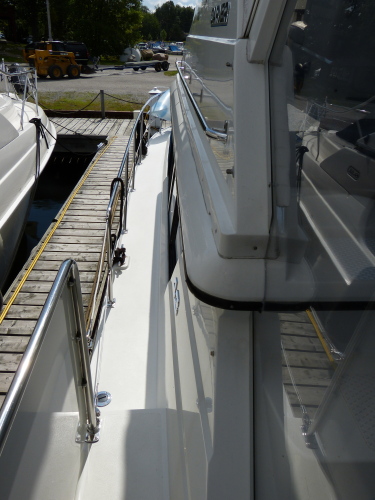 Side Deck |
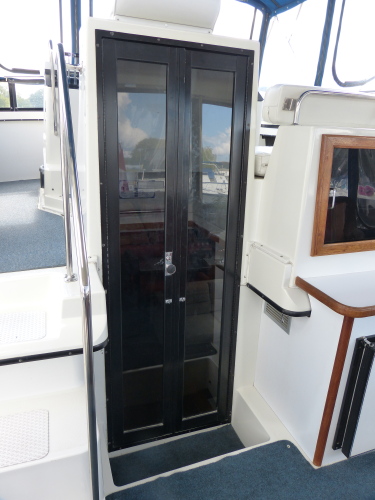 French Door Cabin Access |
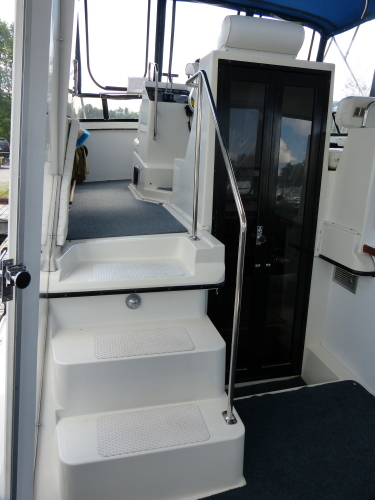 Molded Steps to Bridge |
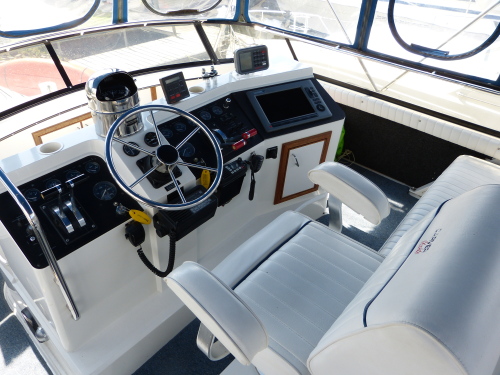 Centreline Helm |
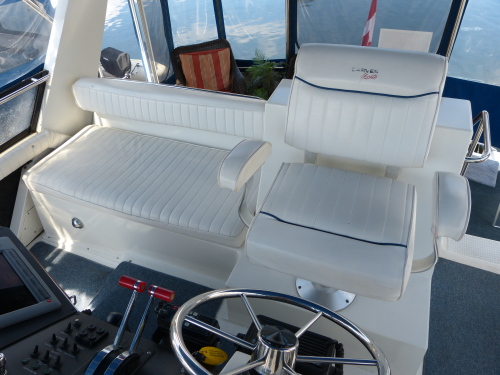 Helmsman, Passenger Seating |
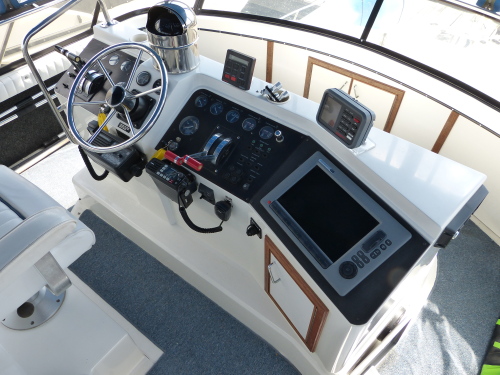 12" Raymarine Chart Plotter |
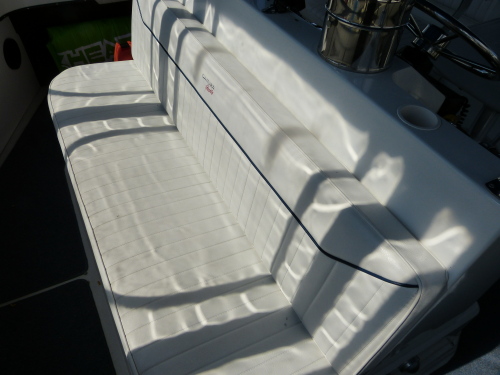 Bridge Forward Seating |
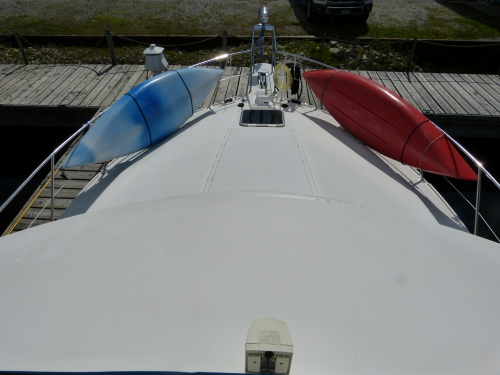 Foredeck from Bridge |
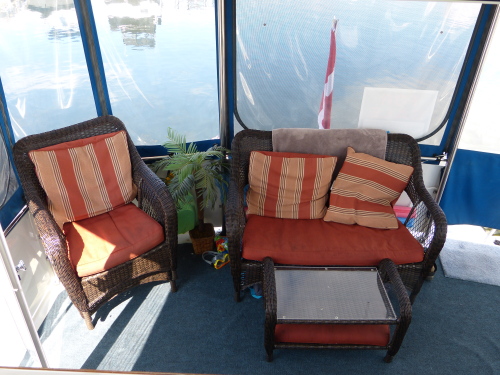 Aft Deck from Bridge |
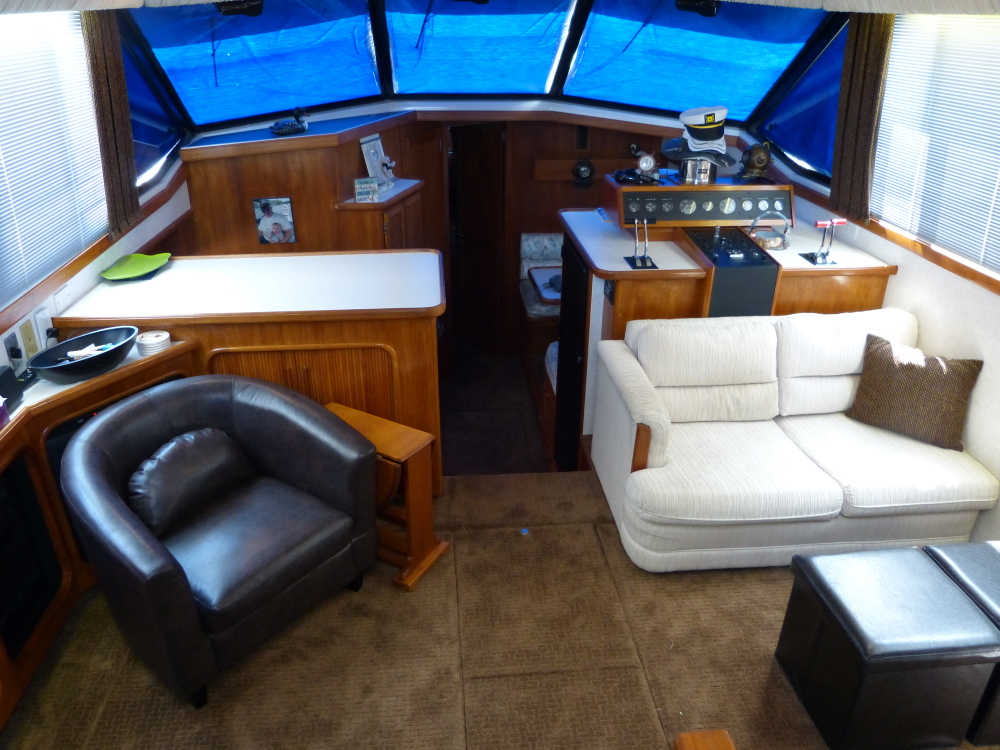 Salon in Teak Veneers with New Interior Carpets Throughout |
|
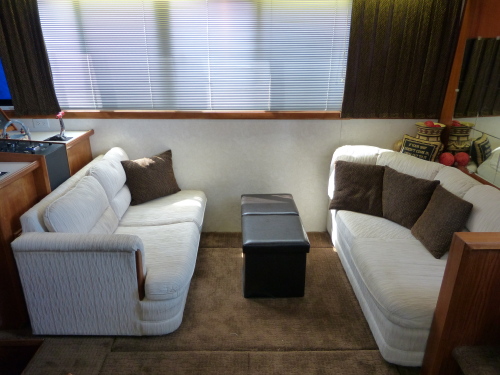 Sofas with Storage Ottomans |
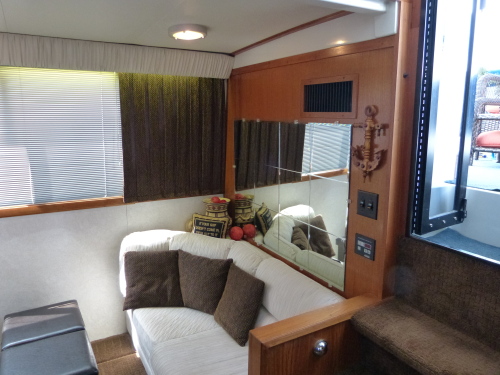 Mirrored Bulkhead |
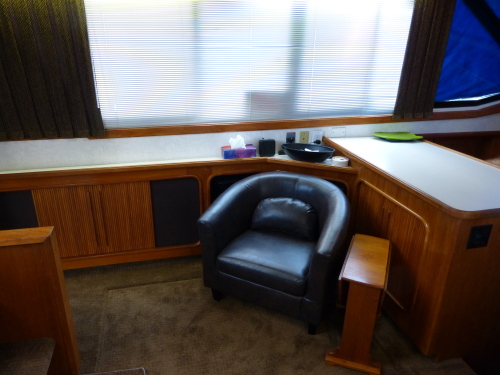 Faux Leather Tub Chair |
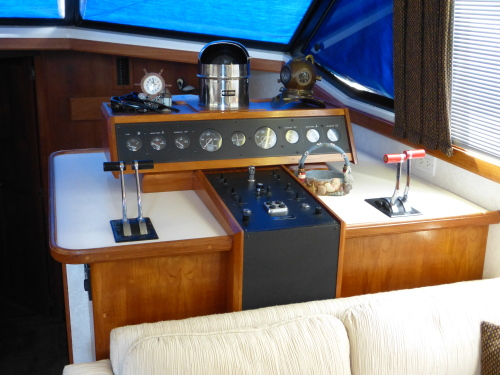 Fully Instrumented Lower Helm (wheel stowed) |
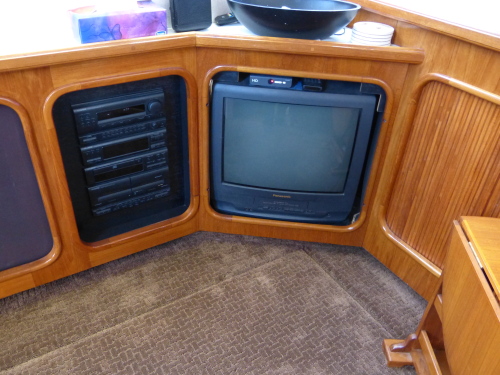 Entertainment Centre |
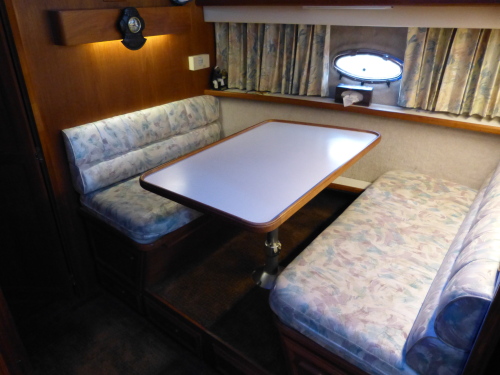 Dinette Seats Four |
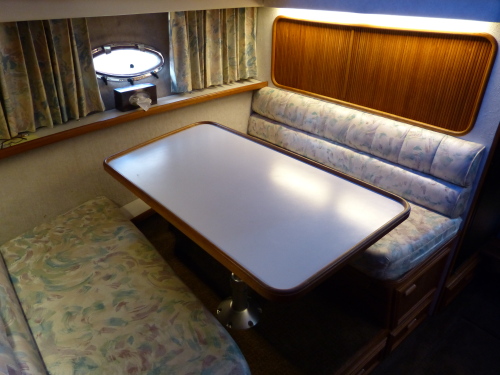 Table Converts to Double Berth |
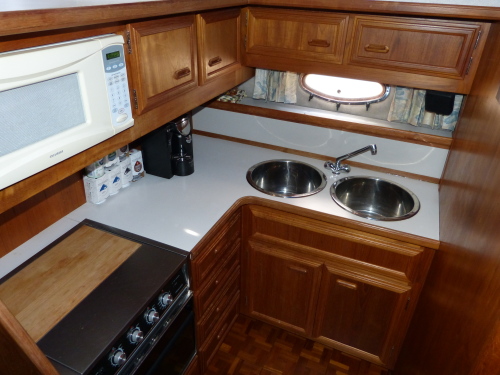 Stepped-down Galley |
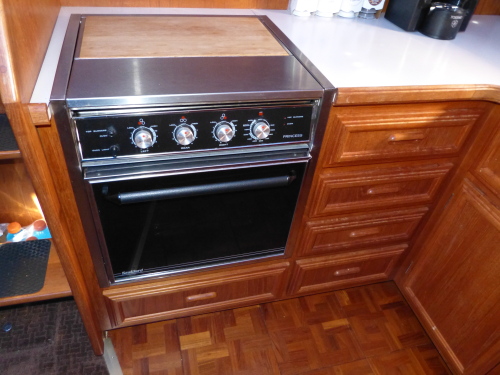 3-Burner Stove with Oven |
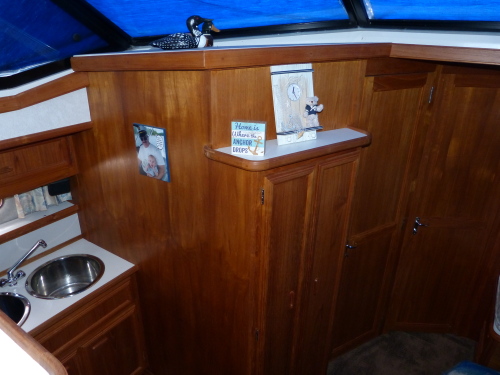 Convenient Pantry Cupboard |
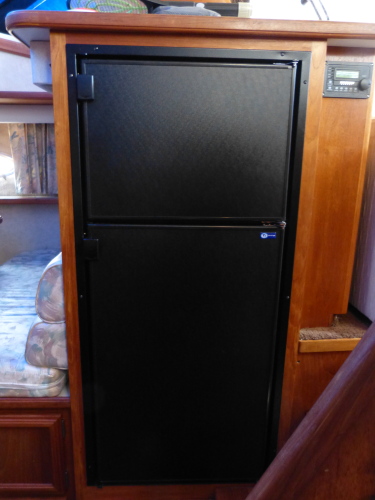 Newer Vitrifrigo Fridge/Freezer |
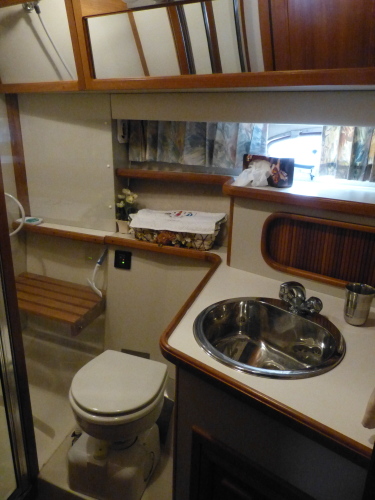 Forward Head |
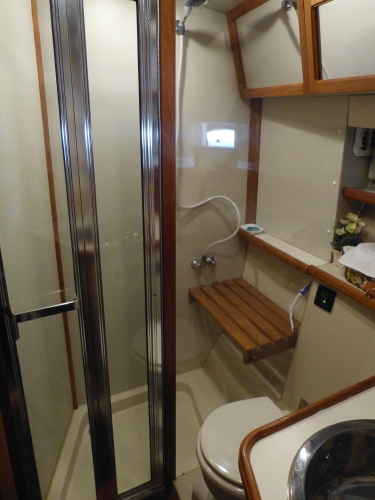 Forward Head Shower |
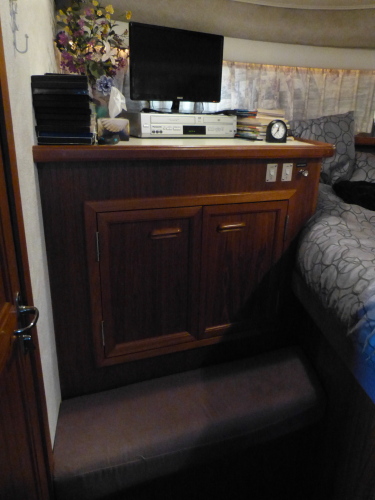 Forward Stateroom Locker |
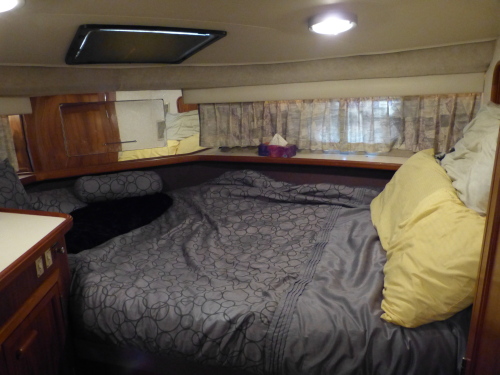 Forward Stateroom Double Berth |
 |
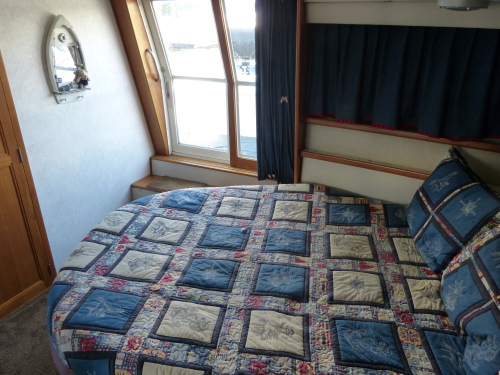 Aft Stateroom Queen Berth |
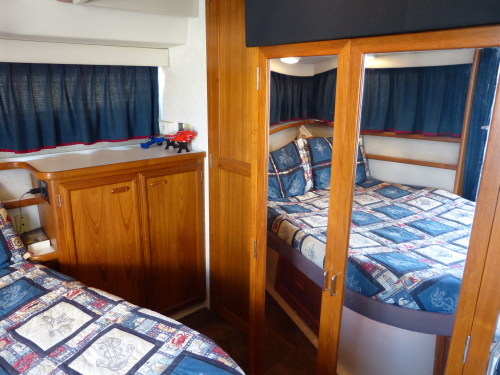 Aft Stateroom Mirrored Hanging Lockers |
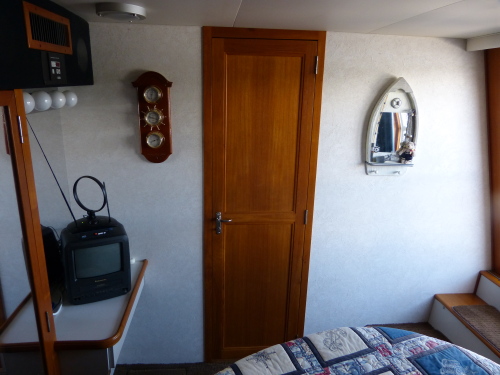 Aft Stateroom Vanity |
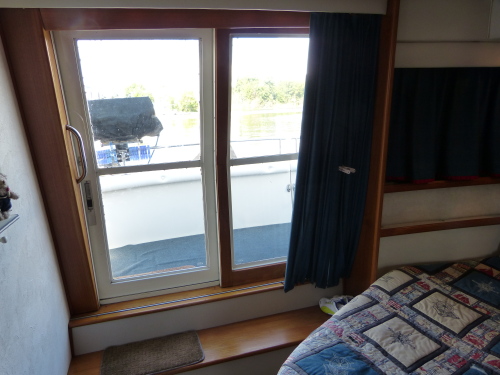 Aft Stateroom Cockpit Access |
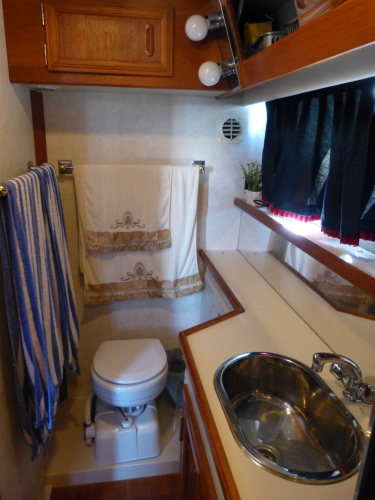 Aft Stateroom Private Head |
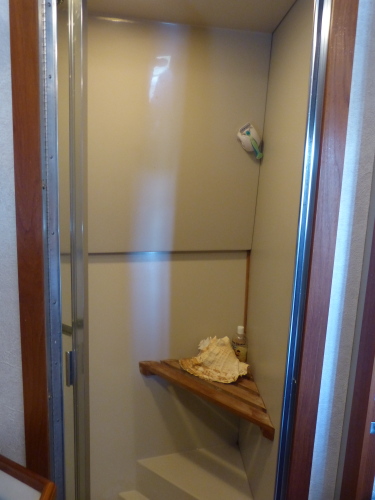 Aft Stateroom Shower |
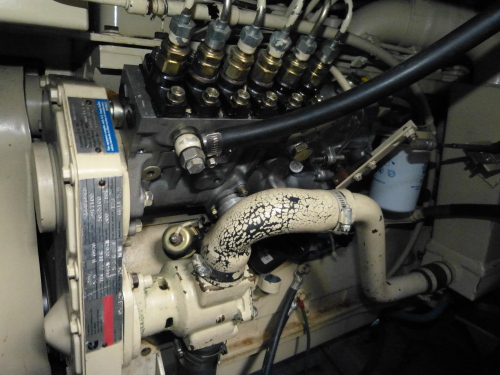 Starboard Engine |
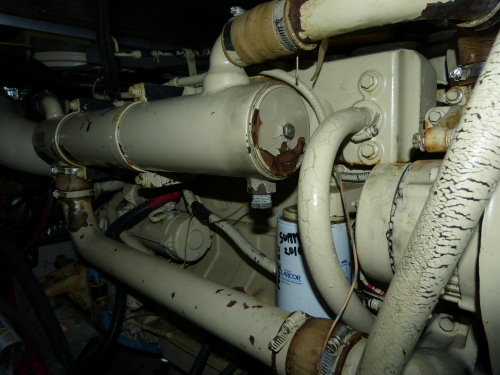 Port Engine |
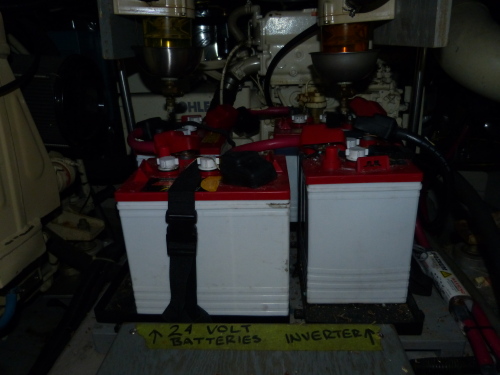 Inverter Battery Bank |
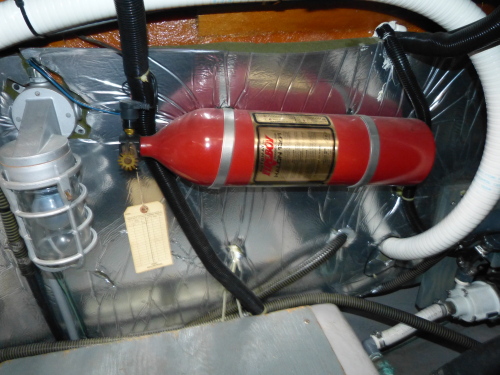 Fire Suppression System |
HOME LISTINGS QUEENS
COVE MARINA E-MAIL
US
Westwind Yacht Sales
On the Bay at Queen's Cove Marina
67 Juneau Road
Victoria Harbour, Ontario
Tel: (705) 528-9979 Fax:
(705) 534-7660
![]()
